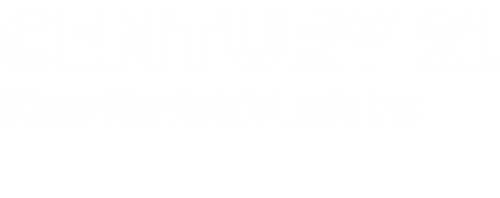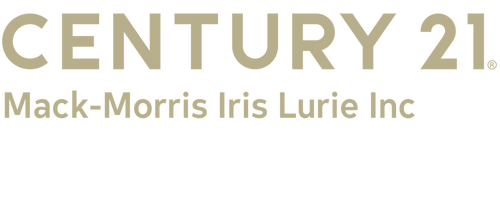
 All Jersey MLS / Century 21 Mack-Morris Iris Lurie Inc / Nadia Gaston
All Jersey MLS / Century 21 Mack-Morris Iris Lurie Inc / Nadia Gaston 107 Brittany Court Clifton, NJ 07013
2604655R
$8,813(2023)
Condo
2004
Townhouse
Clifton City School District
Passaic County
Britanny Court/Barrister
Listed By
All Jersey MLS
Last checked Feb 25 2026 at 2:43 AM GMT+0000
- Vaulted Ceiling(s)
- 2 Bedrooms
- Bath Other
- Dining Room
- Kitchen
- Living Room
- Dishwasher
- Refrigerator
- Gas Water Heater
- Dryer
- Washer
- Microwave
- Bath Half
- Range
- Beamed Ceilings
- Bath Full
- Breakfast Bar
- Granite/Corian Countertops
- Britanny Court/Barrister
- See Remarks
- Fireplace: 1
- Fireplace: Gas
- Foundation: Garage
- Forced Air
- Ceiling Fan(s)
- Central Air
- Outdoor Pool
- Carpet
- Wood
- Ceramic Tile
- Roof: Asphalt
- Utilities: Electricity Connected, Natural Gas Connected
- Sewer: Public Sewer
- Attached Garage
- Driveway
- Garage
- On Site
- Attached
- 1 Car Width
- Covered
- 3
- 1,560 sqft






