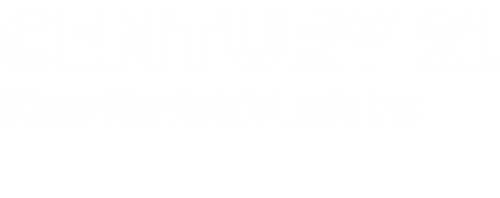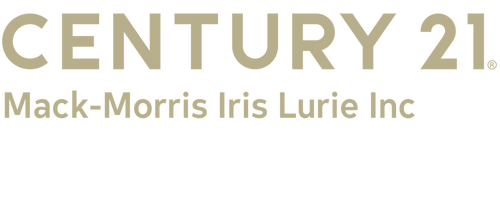


 All Jersey MLS / Century 21 Mack-Morris Iris Lurie Inc / Mary Ziotas
All Jersey MLS / Century 21 Mack-Morris Iris Lurie Inc / Mary Ziotas 403 New Dover Road Colonia, NJ 07067
2516022R
$23,552(2024)
0.93 acres
Single-Family Home
1972
Custom Home, Two Story
Woodbridge Township School Dis
Middlesex County
Estates
Listed By
All Jersey MLS
Last checked Dec 16 2025 at 6:55 AM GMT+0000
- Wet Bar
- Security System
- Blinds
- Drapes-See Remarks
- Shades-Existing
- Firealarm
- Dry Bar
- Intercom
- Other Room(s)
- Dining Room
- Kitchen
- Living Room
- Dishwasher
- Refrigerator
- Gas Water Heater
- Dryer
- Washer
- Microwave
- Windows: Blinds
- Windows: Drapes
- Bath Half
- Disposal
- Electric Range/Oven
- High Ceilings
- Kitchen Exhaust Fan
- 1 Bedroom
- Windows: Shades-Existing
- 4 Bedrooms
- Loft
- Library/Office
- Range
- Trash Compactor
- Laundry: In Basement
- Bath Full
- Eat-In Kitchen
- Kitchen Exhaust Fan
- Pantry
- Breakfast Bar
- Kitchen Island
- Estates
- See Remarks
- Fireplace: Gas
- Fireplace: 2
- Foundation: Fully Finished
- Foundation: Basement
- Foundation: Garage
- Baseboard
- Zoned
- Bath Full
- Laundry Facilities
- Utility Room
- Other Room(s)
- Finished
- Daylight
- Storage Space
- Carpet
- Wood
- Vinyl-Linoleum
- Ceramic Tile
- Roof: See Remarks
- Roof: Asphalt
- Utilities: See Remarks, Electricity Connected, Natural Gas Connected
- Sewer: Public Sewer
- Attached Garage
- Additional Parking
- Driveway
- Garage
- Attached
- Asphalt
- 3 Cars Deep
- 2
Estimated Monthly Mortgage Payment
*Based on Fixed Interest Rate withe a 30 year term, principal and interest only







Description