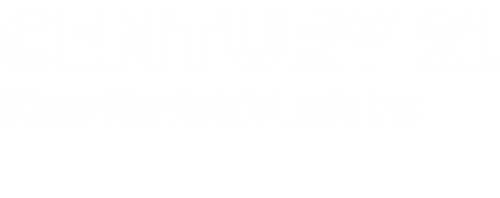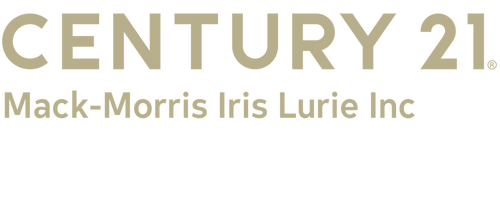
 All Jersey MLS / Century 21 Mack-Morris Iris Lurie Inc / Dawn Guindi
All Jersey MLS / Century 21 Mack-Morris Iris Lurie Inc / Dawn Guindi 2 Crommelin Court East Brunswick, NJ 08816
2515417R
$13,642(2024)
0.46 acres
Single-Family Home
1979
Ranch
East Brunswick Township School
Middlesex County
Fresh Ponds
Listed By
All Jersey MLS
Last checked Feb 4 2026 at 10:50 AM GMT+0000
- Other Room(s)
- Bath Second
- Bath Main
- Dining Room
- Kitchen
- Living Room
- Dishwasher
- Refrigerator
- Gas Water Heater
- Dryer
- Washer
- 3 Bedrooms
- Microwave
- Attic
- Additional Bath
- Range
- Oven
- Additional Bedroom
- Laundry: Laundry Room
- Laundry Room
- None
- Fresh Ponds
- Fireplace: 1
- Fireplace: Gas
- Foundation: Basement
- Foundation: Garage
- Foundation: Partial
- Forced Air
- Central
- Ceiling Fan(s)
- Central Air
- Daylight
- Storage Space
- Partial
- Carpet
- Wood
- Ceramic Tile
- Roof: Asphalt
- Utilities: Electricity Connected, Natural Gas Connected
- Sewer: Septic Tank
- Garage
- Driveway
- Garage
- Paved
- 2 Car Width
- Asphalt
- 2
- 1,988 sqft






