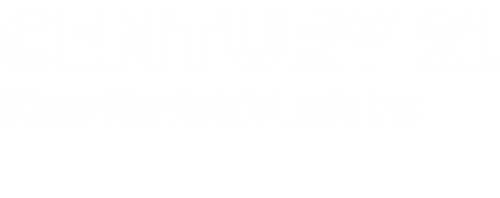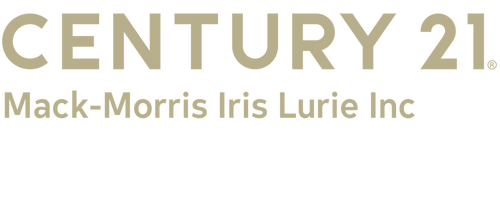
 All Jersey MLS / Century 21 Mack-Morris Iris Lurie Inc / Carrie Moyer
All Jersey MLS / Century 21 Mack-Morris Iris Lurie Inc / Carrie Moyer 18 Yorkshire Drive Monroe, NJ 08831
2511835R
$3,983(2024)
Single-Family Home
1983
Colonial
Monroe Township School Distric
Middlesex County
Concordia
Listed By
Suzanne Nadwodny, ERA Central Realty Group
All Jersey MLS
Last checked Feb 25 2026 at 1:10 AM GMT+0000
- Blinds
- Shades-Existing
- 2 Bedrooms
- Bath Main
- Dining Room
- Entrance Foyer
- Kitchen
- Living Room
- Dishwasher
- Refrigerator
- Dryer
- Washer
- Family Room
- Microwave
- Windows: Blinds
- Electric Range/Oven
- Windows: Shades-Existing
- Electric Water Heater
- Library/Office
- Range
- Laundry: Laundry Room
- Laundry Room
- Bath Full
- None
- Eat-In Kitchen
- Pantry
- Separate Dining Area
- Concordia
- Yes
- Level
- On Golf Course
- Fireplace: Wood Burning
- Fireplace: 1
- Foundation: Slab
- Foundation: Garage
- Electric
- Ceiling Fan(s)
- Central Air
- None
- Slab
- Carpet
- Wood
- Ceramic Tile
- Roof: Asphalt
- Utilities: Electricity Connected
- Sewer: Public Sewer
- Attached Garage
- Garage Door Opener
- Garage
- Attached
- Asphalt
- 1 Car Width
- 2 Cars Deep
- 1






