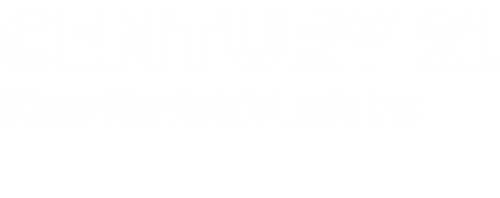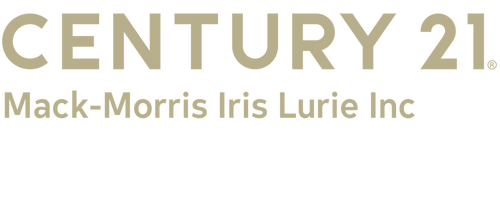


235 Valencia Drive Monroe, NJ 08831
2660135M
$9,583(2024)
0.31 acres
Single-Family Home
2006
Ranch
Monroe Township Sd
Middlesex County
Renaissance/Monroe
Listed By
All Jersey MLS
Last checked Aug 29 2025 at 4:31 AM GMT+0000
- 2 Bedrooms
- Bath Second
- Dining Room
- Dishwasher
- Gas Water Heater
- Gas Range/Oven
- Family Room
- Den
- Self Cleaning Oven
- Laundry: Laundry Room
- Laundry Room
- Bath Full
- None
- Eat-In Kitchen
- Granite/Corian Countertops
- Renaissance/Monroe
- Yes
- Wooded
- Fireplace: 0
- Forced Air
- Central Air
- Outdoor Pool
- Indoor
- Carpet
- Wood
- Roof: Asphalt
- Utilities: Underground Utilities
- Sewer: Public Sewer
- Garage
- 2 Car Width
- 1
- 2,219 sqft
Estimated Monthly Mortgage Payment
*Based on Fixed Interest Rate withe a 30 year term, principal and interest only







Description