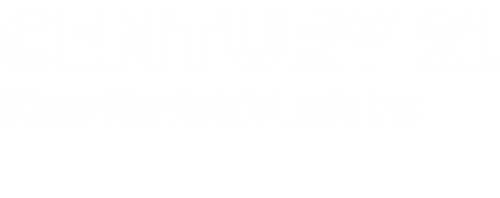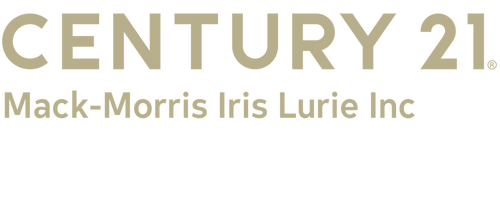


6 Glen Eagles Way Monroe, NJ 08831
-
OPENSun, Oct 51:00 pm - 3:00 pm
Description
2605358R
$9,714(2024)
Single-Family Home
2001
Ranch
Monroe Township School Distric
Middlesex County
Regency at Monroe
Listed By
All Jersey MLS
Last checked Oct 5 2025 at 3:21 PM GMT+0000
- Blinds
- 2 Bedrooms
- Bath Main
- Dining Room
- Entrance Foyer
- Dishwasher
- Refrigerator
- Gas Water Heater
- Dryer
- Washer
- Microwave
- Windows: Blinds
- Attic
- High Ceilings
- Den
- 1 Bedroom
- Range
- Oven
- Laundry: Laundry Room
- Laundry Room
- Bath Full
- None
- Great Room
- Eat-In Kitchen
- Pantry
- Regency At Monroe
- Yes
- Level
- Fireplace: 0
- Foundation: Slab
- Foundation: Garage
- Forced Air
- Ceiling Fan(s)
- Central Air
- None
- Slab
- Outdoor Pool
- Indoor
- Roof: See Remarks
- Utilities: Underground Utilities
- Sewer: Public Sewer
- Attached Garage
- Driveway
- Garage
- 2 Car Width
- Attached
- 1
Estimated Monthly Mortgage Payment
*Based on Fixed Interest Rate withe a 30 year term, principal and interest only






