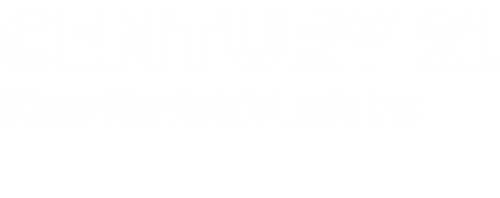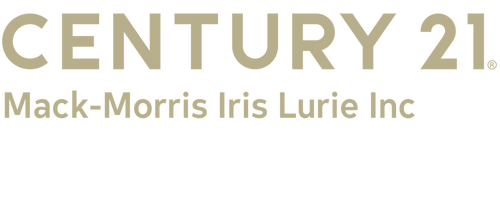
 All Jersey MLS / Keller Williams West Monmouth
All Jersey MLS / Keller Williams West Monmouth 15 Petra Drive Morganville, NJ 07751
2510601R
$12,088(2024)
0.36 acres
Single-Family Home
1995
Colonial, Two Story
Marlboro Township School Distr
Monmouth County
Marlboro Woods
Listed By
Sailaja Bommasani, CENTURY 21 Mack-Morris Iris Lurie Inc
All Jersey MLS
Last checked Feb 4 2026 at 10:20 AM GMT+0000
- Security System
- Blinds
- Bath Main
- Dining Room
- Entrance Foyer
- Kitchen
- Living Room
- Dishwasher
- Refrigerator
- Gas Water Heater
- Dryer
- Gas Range/Oven
- Washer
- Family Room
- Microwave
- Windows: Blinds
- Bath Half
- Attic
- Disposal
- 4 Bedrooms
- Laundry: Laundry Room
- Laundry Room
- Bath Full
- Eat-In Kitchen
- Granite/Corian Countertops
- Marlboro Woods
- Near Shopping
- Near Public Transit
- Fireplace: Wood Burning
- Fireplace: 1
- Foundation: Garage
- Forced Air
- Attic Fan
- Ceiling Fan(s)
- Central Air
- Carpet
- Ceramic Tile
- Laminate
- Roof: Asphalt
- Utilities: Underground Utilities
- Sewer: Public Sewer
- Attached Garage
- Garage Door Opener
- Additional Parking
- Garage
- 2 Car Width
- Attached
- Asphalt
- Oversized
- 2
- 2,612 sqft






