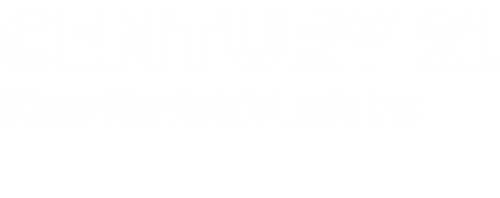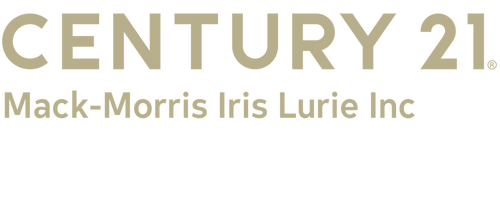
6 Emerald Drive Morganville, NJ 07751
22515067
$18,217(2024)
1.31 acres
Single-Family Home
1980
Colonial, Custom, Mother/Daughter
Monmouth County
Listed By
Iris Lurie, CENTURY 21 Mack-Morris Iris Lurie Inc
Gina Pappone, Re/Max Revolution
MONMOUTH IDX
Last checked Feb 4 2026 at 5:48 AM GMT+0000
- Full Bathrooms: 5
- Half Bathroom: 1
- Dec Molding
- Attic
- Bay/Bow Window
- Bonus Room
- Center Hall
- Conservatory
- Hot Tub
- Recessed Lighting
- First Floor Bedroom
- Sliding Doors
- Skylight(s)
- In-Law Floorplan
- Built-In Features
- Center Island
- Eat-In
- Floor - Ceramic
- Pantry
- Ceramic Tile
- Sliding Door
- Triangle Oaks
- Back to Woods
- Level
- Oversized
- Creek
- Fireplace: Yes
- Central Air
- 2 Zoned Ac
- Wood
- Ceramic Tile
- Other
- Vinyl
- Brick
- Roof: Shingle
- Sewer: Public Sewer, Public Water
- Fuel: Natural Gas, Hot Water, 5 Zone, Baseboard
- Middle School: Marlboro
- High School: Marlboro
- Asphalt
- Circular Driveway
- 2.0
- 4,302 sqft





