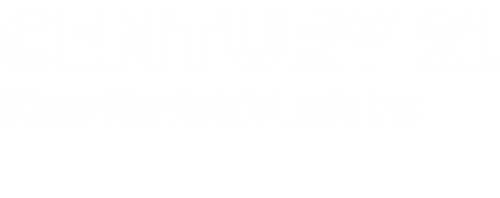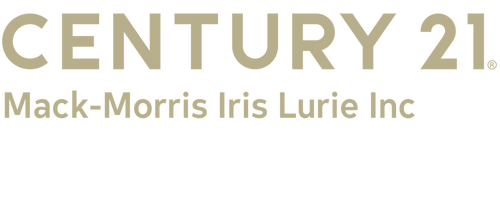
 All Jersey MLS / Century 21 Mack-Morris Iris Lurie Inc / Vadim Luhovitsky
All Jersey MLS / Century 21 Mack-Morris Iris Lurie Inc / Vadim Luhovitsky 18 Samantha Way Spotswood, NJ 08884
2601509R
$14,808(2024)
9,508 SQFT
Single-Family Home
1998
Colonial, Two Story
Spotswood Borough School Distr
Middlesex County
N/a
Listed By
Vadim Luhovitsky, CENTURY 21 Mack-Morris Iris Lurie Inc
All Jersey MLS
Last checked Feb 4 2026 at 10:50 AM GMT+0000
- Wet Bar
- Vaulted Ceiling(s)
- Blinds
- Bath Second
- Bath Main
- Dining Room
- Entrance Foyer
- Kitchen
- Living Room
- Dishwasher
- Refrigerator
- Gas Water Heater
- Dryer
- Gas Range/Oven
- Washer
- Family Room
- Windows: Blinds
- Bath Half
- Attic
- High Ceilings
- Cathedral Ceiling(s)
- 4 Bedrooms
- Laundry: Laundry Room
- Laundry Room
- None
- Pantry
- Granite/Corian Countertops
- Kitchen Island
- N/A
- Interior Lot
- Level
- Fireplace: 0
- Foundation: Full
- Foundation: Fully Finished
- Foundation: Basement
- Foundation: Garage
- Forced Air
- Humidity Control
- Hot Water
- Attic Fan
- Ceiling Fan(s)
- Central Air
- Utility Room
- Recreation Room
- Full
- Finished
- Storage Space
- In Ground
- Wood
- Ceramic Tile
- Roof: Asphalt
- Utilities: Underground Utilities, Electricity Connected, Natural Gas Connected
- Sewer: Public Sewer
- Attached Garage
- Driveway
- Garage
- Paved
- 2 Car Width
- Attached
- Oversized
- Paver Blocks
- 2
- 2,410 sqft






